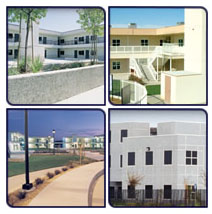Two-Story - Global Modular, Inc.
Our solution for space impaired campuses is our two story building. The building comes in a multiple of combinations offering stacked classrooms or offices of two up/two down to eight up/eight down or more. Building configurations can be arranged to fit into constricting space, utilize bridgeways to existing multi-story structures,or share existing elevator systems. Incorporated into this design is also the ability to add a (cost effective) modular elevator system or wheel chair lift system with minimal adjustments and space requirements. Standard features in this building include: Sound deadening insulation, fire sprinklers (1 hour fire rating), concrete second story walkways, mansard siding on the upper story roof line, and reduced sound interior air conditioning systems. Architectural flexibility is also incorporated to allow for matching of the exterior to surrounding structures or complexes.
Custom Design Options:
- Lightweight concrete floors
- Upgraded parapet or mansard roof systems
- WIC cabinetry
- Stucco Exterior or other architectural upgrades
- Custom interior/exterior colors
- Various plumbing designs
- Exterior terrace
- Teacher work room module
- Various hand rail designs
Floor plans are designed to fit the needs of the school or architects. We will customize each building to your specifications.













